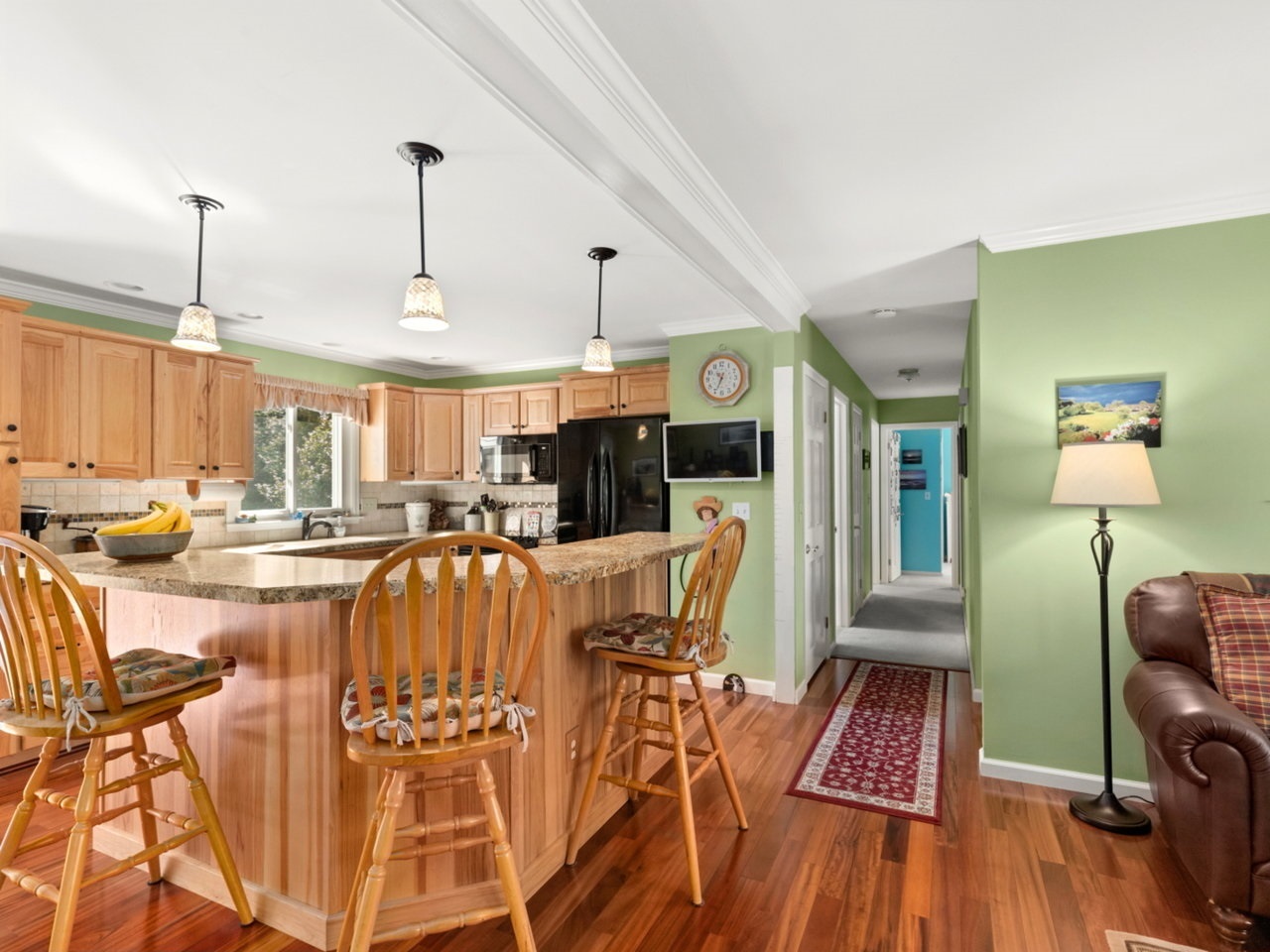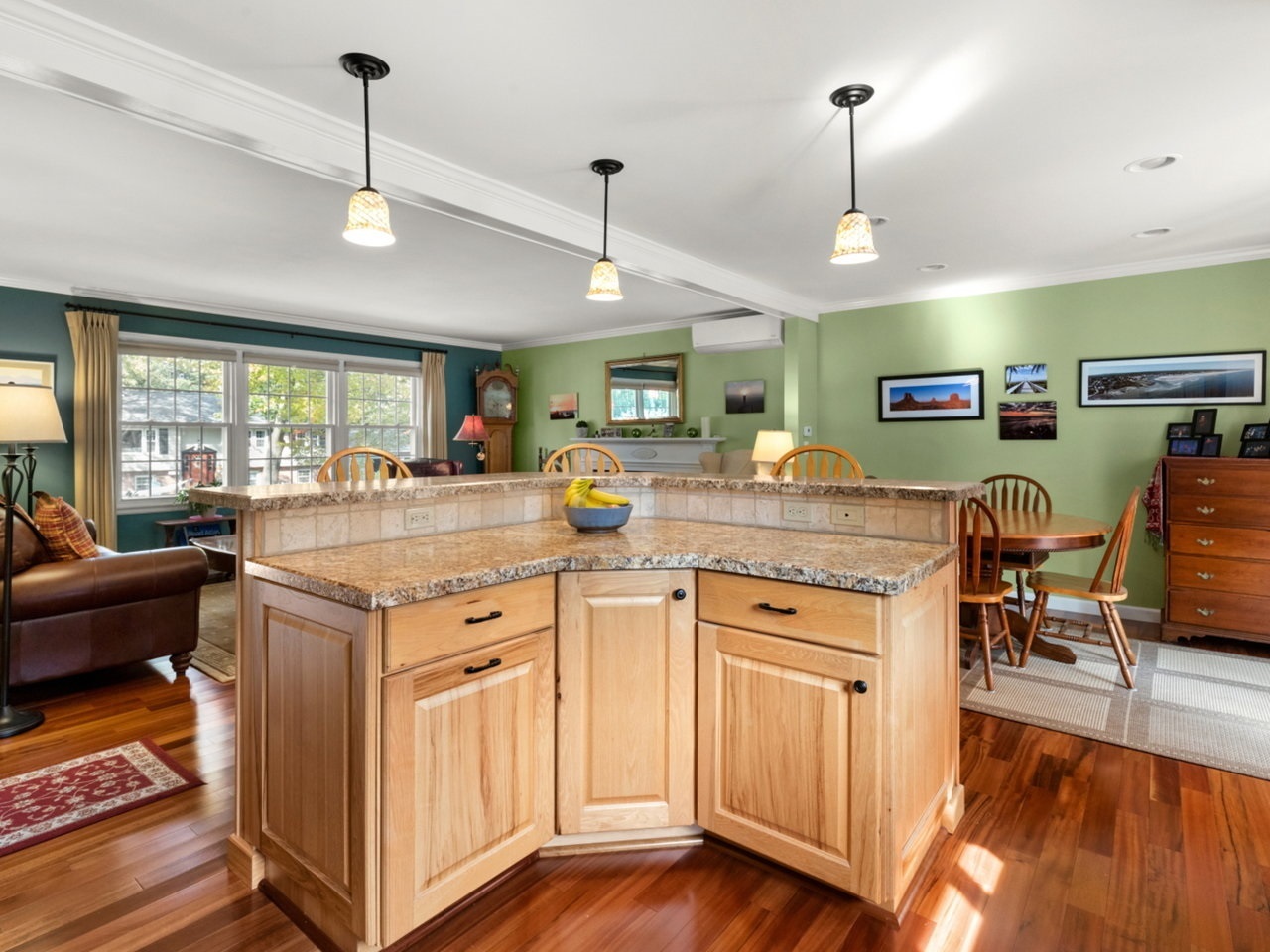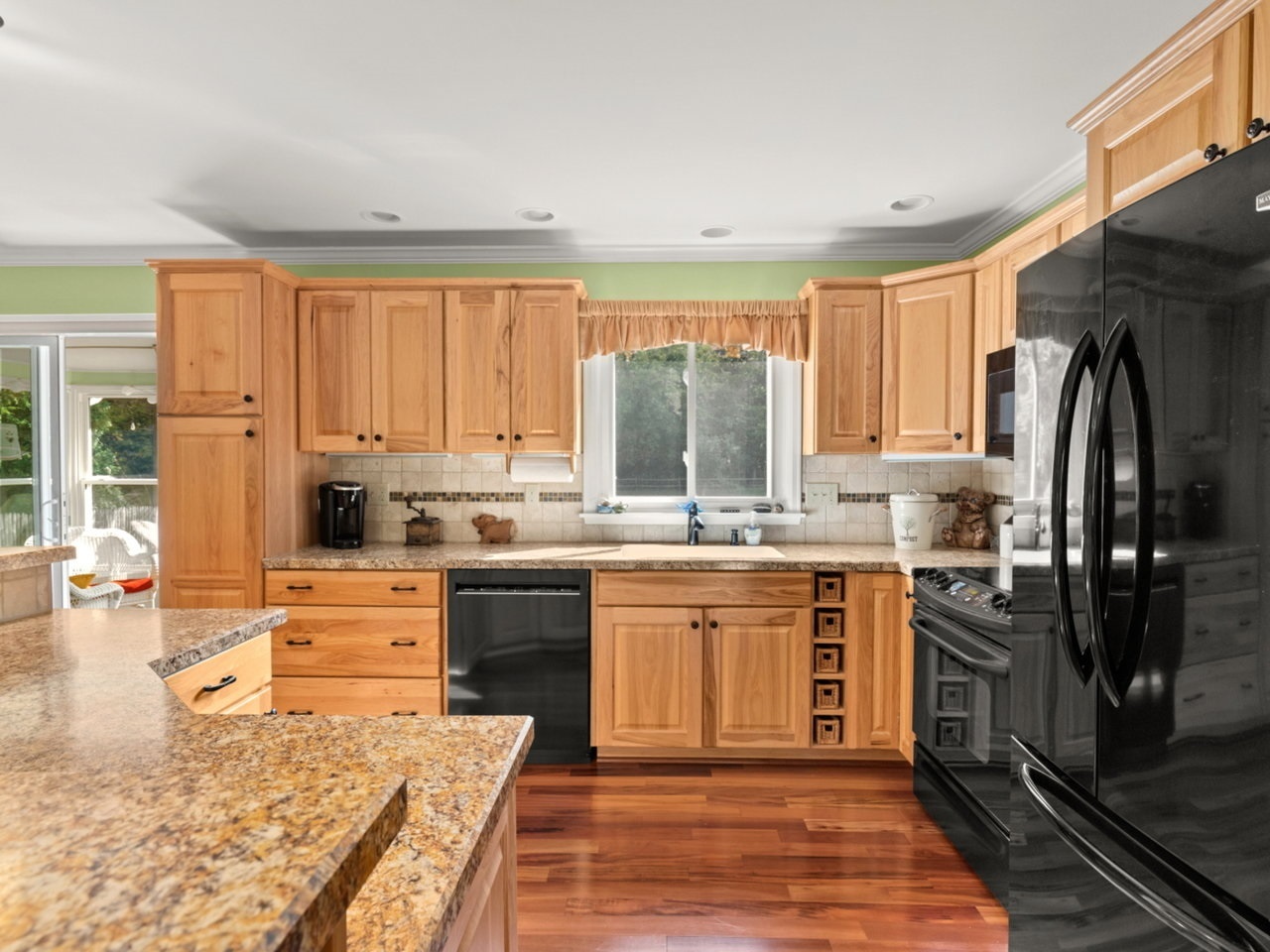


Listing Courtesy of:  PrimeMLS / Coldwell Banker Hickok & Boardman / Edie Brodsky / Christopher M Von Trapp and Coldwell Banker Hickok And Boardman
PrimeMLS / Coldwell Banker Hickok & Boardman / Edie Brodsky / Christopher M Von Trapp and Coldwell Banker Hickok And Boardman
 PrimeMLS / Coldwell Banker Hickok & Boardman / Edie Brodsky / Christopher M Von Trapp and Coldwell Banker Hickok And Boardman
PrimeMLS / Coldwell Banker Hickok & Boardman / Edie Brodsky / Christopher M Von Trapp and Coldwell Banker Hickok And Boardman 7 Yandow Drive South Burlington, VT 05403
Sold (3 Days)
$448,500
MLS #:
4831370
4831370
Taxes
$4,403(2020)
$4,403(2020)
Lot Size
0.4 acres
0.4 acres
Type
Single-Family Home
Single-Family Home
Year Built
1970
1970
Style
Raised Ranch
Raised Ranch
School District
South Burlington Sch Distict
South Burlington Sch Distict
County
Chittenden County
Chittenden County
Listed By
Edie Brodsky, Coldwell Banker Hickok & Boardman
Bought with
Christopher M Von Trapp, Coldwell Banker Hickok And Boardman
Christopher M Von Trapp, Coldwell Banker Hickok And Boardman
Source
PrimeMLS
Last checked Dec 26 2024 at 2:15 AM GMT+0000
PrimeMLS
Last checked Dec 26 2024 at 2:15 AM GMT+0000
Bathroom Details
- Full Bathroom: 1
- Half Bathrooms: 2
Interior Features
- Laundry - Basement
- Natural Light
- Primary Br W/ Ba
- Living/Dining
- Fireplaces - 2
- Fireplace - Gas
- Dining Area
- Ceiling Fan
- Blinds
Subdivision
- Laurel Hill
Lot Information
- Trail/Near Trail
- Landscaped
- City Lot
Property Features
- Foundation: Concrete
Heating and Cooling
- Other
- Heat Pump
- Electric
- Baseboard
- Mini Split
Basement Information
- Stairs - Interior
- Finished
Flooring
- Hardwood
- Ceramic Tile
- Carpet
Exterior Features
- Vinyl Siding
- Roof: Shingle - Architectural
Utility Information
- Sewer: Public
- Fuel: Gas - Natural, Electric
School Information
- Elementary School: Orchard Elementary School
- Middle School: Frederick H. Tuttle Middle Sch
- High School: South Burlington High School
Garage
- Auto Open
- Under
Stories
- 1.5
Living Area
- 1,840 sqft
Disclaimer:  © 2024 PrimeMLS, Inc. All rights reserved. This information is deemed reliable, but not guaranteed. The data relating to real estate displayed on this display comes in part from the IDX Program of PrimeMLS. The information being provided is for consumers’ personal, non-commercial use and may not be used for any purpose other than to identify prospective properties consumers may be interested in purchasing. Data last updated 12/25/24 18:15
© 2024 PrimeMLS, Inc. All rights reserved. This information is deemed reliable, but not guaranteed. The data relating to real estate displayed on this display comes in part from the IDX Program of PrimeMLS. The information being provided is for consumers’ personal, non-commercial use and may not be used for any purpose other than to identify prospective properties consumers may be interested in purchasing. Data last updated 12/25/24 18:15
 © 2024 PrimeMLS, Inc. All rights reserved. This information is deemed reliable, but not guaranteed. The data relating to real estate displayed on this display comes in part from the IDX Program of PrimeMLS. The information being provided is for consumers’ personal, non-commercial use and may not be used for any purpose other than to identify prospective properties consumers may be interested in purchasing. Data last updated 12/25/24 18:15
© 2024 PrimeMLS, Inc. All rights reserved. This information is deemed reliable, but not guaranteed. The data relating to real estate displayed on this display comes in part from the IDX Program of PrimeMLS. The information being provided is for consumers’ personal, non-commercial use and may not be used for any purpose other than to identify prospective properties consumers may be interested in purchasing. Data last updated 12/25/24 18:15




Description